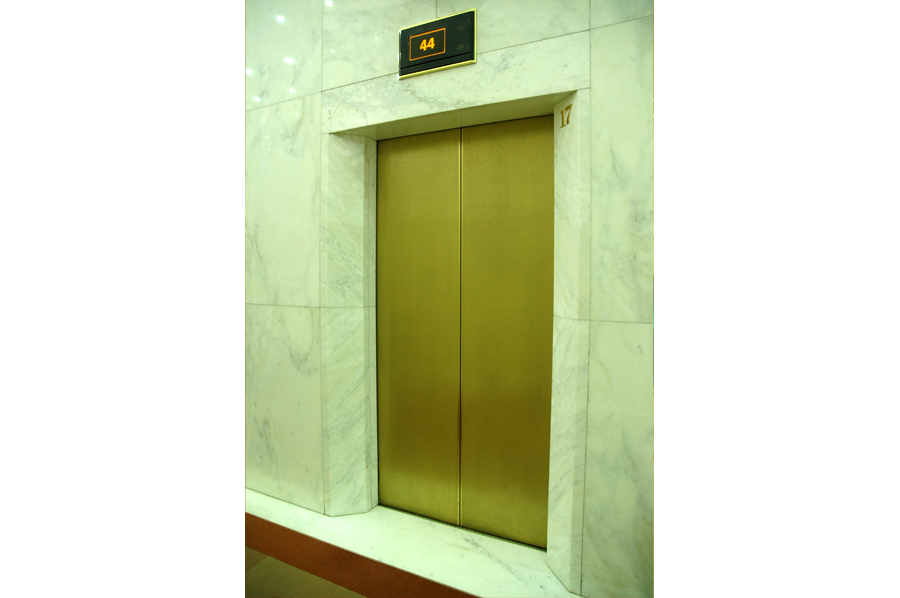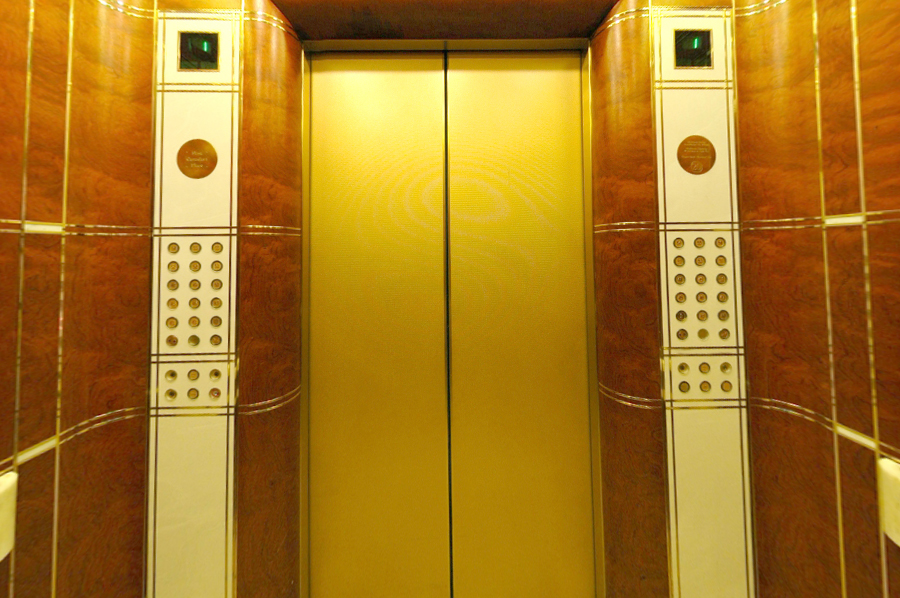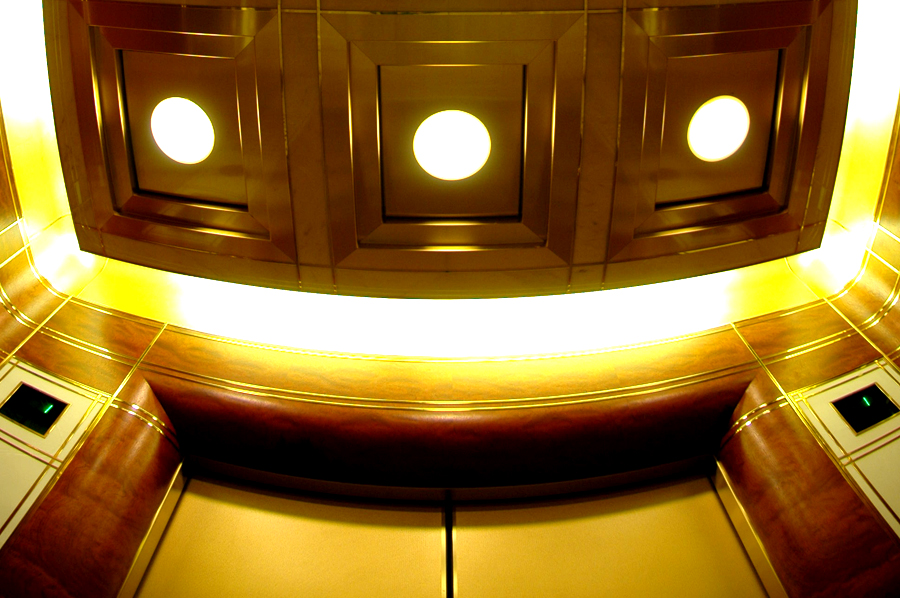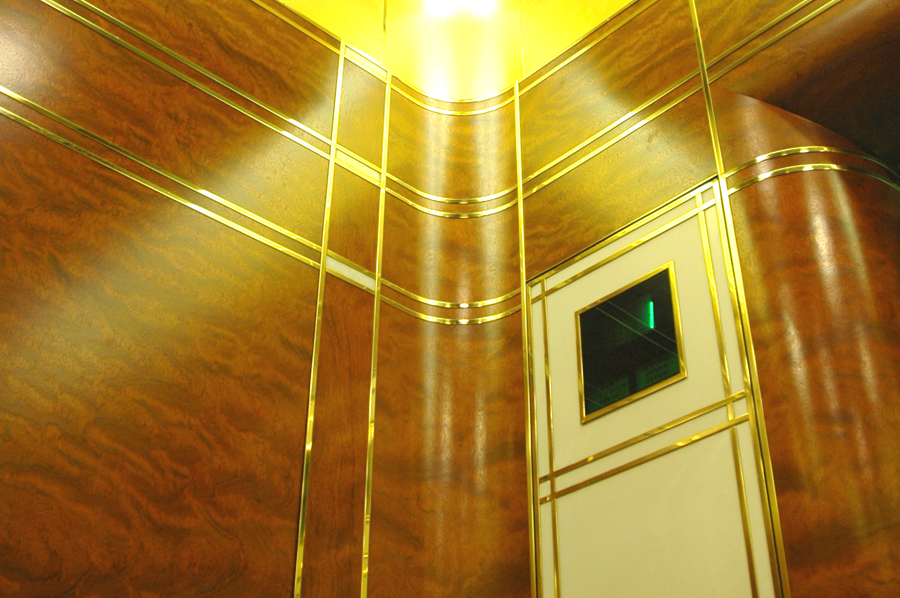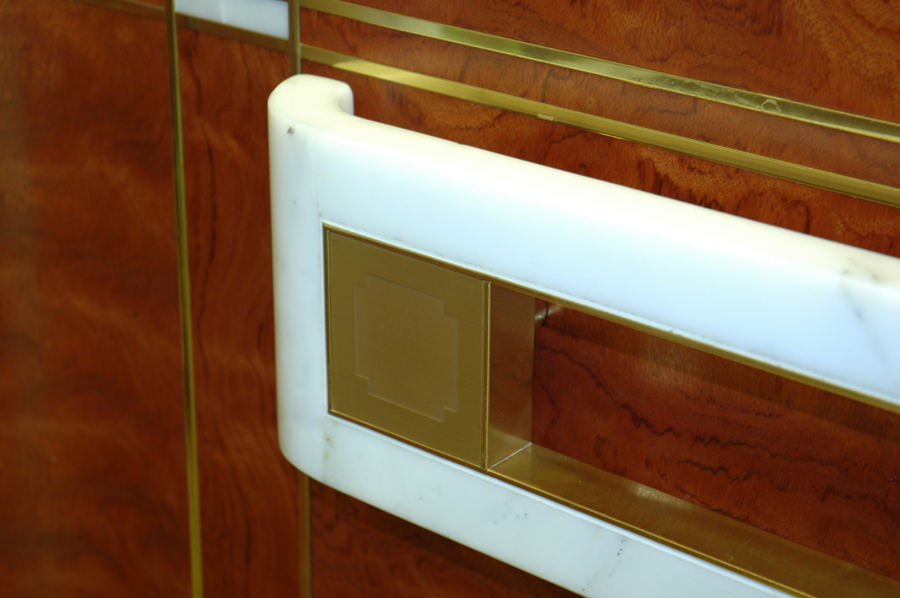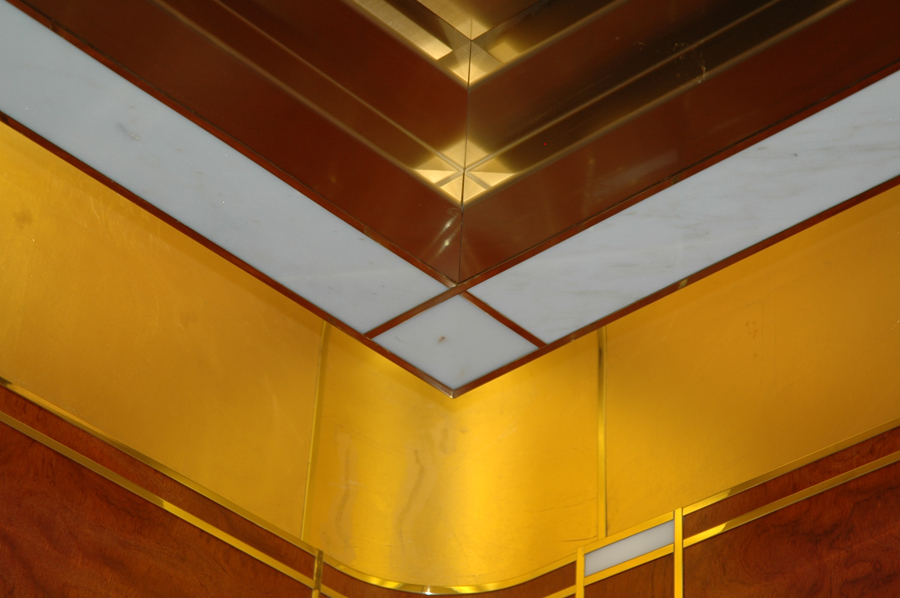Location: Toronto, Ontario
Designer/Architect: Bregman and Hamann Architects
Duration: Mar 1997 - Dec 1998
Scope: Soheil Mosun Limited was contracted to fabricate and install elevator cab interiors for First Canadian Place, a 72 floor office tower in Toronto, Ontario. The project consisted of (58) Passenger, (6) Service and (3) Parking Shuttle Elevator cabs.
Highlights: Drop ceiling fabricated in two types of marble with polished brass inlays and back-lit with compact fluorescent lighting as well as recessed down lighting. Rear and side wall panels fabricated with 'Bubinga' veneered wood paneling with polished brass inlays. Flooring made from custom water-jet cut shaped marble tiles complete with polished brass inlays. Doors clad in polished and lacquered bronze.
